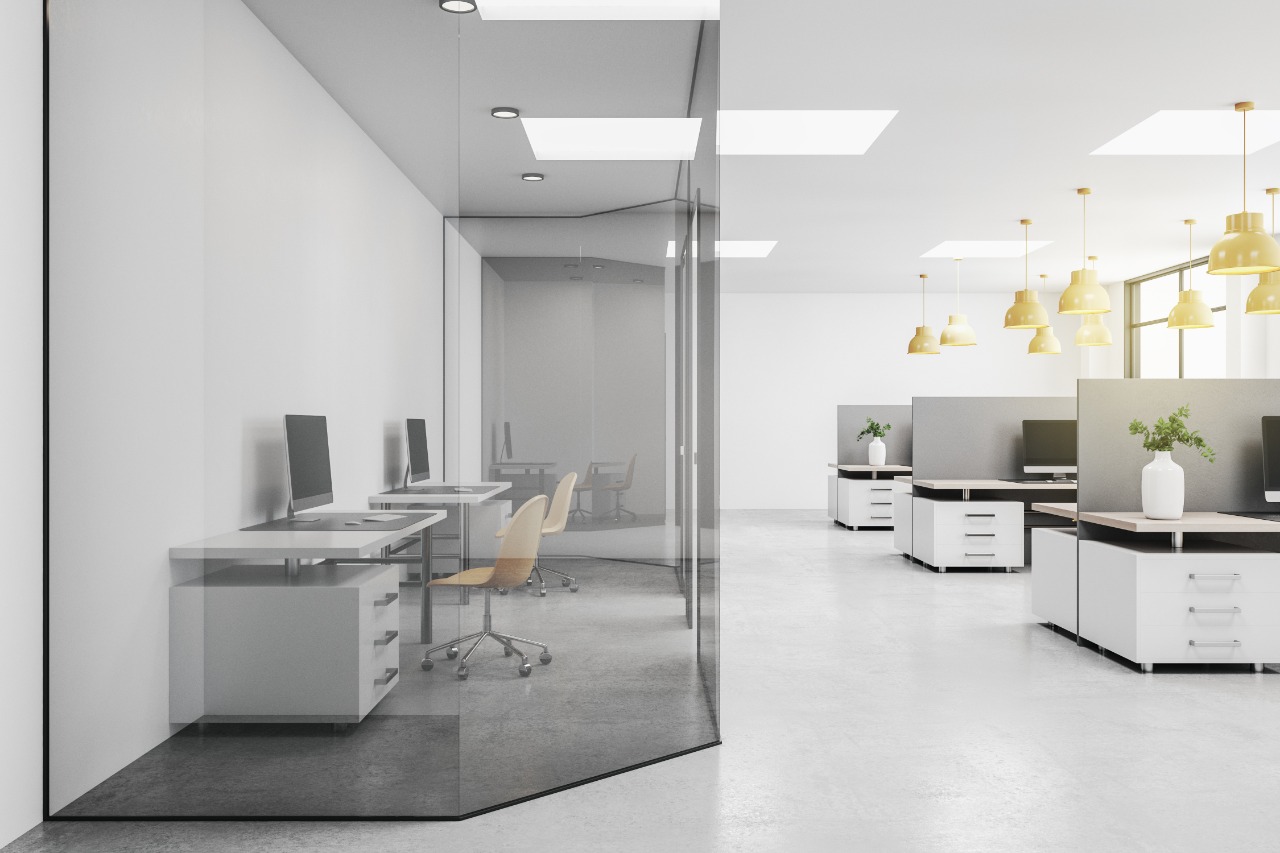The process of making an interior space ready for being occupied is referred to as ‘fit out’. When it comes to corporate office interior design, there is always a lot of scope for creativity as spaces are left bare for occupants to determine how nature of fitting out they would require.
In an ideal situation, choosing fit outs for businesses turn out to be profitable and a great opportunity for businesses to thrive. A typical fit out in the building preparation would include activities such as hiring the best interior designers in Chennai who will work in the installation of floors, ceilings, partitions and furnishing the space. Moreover, adding various building services such as wiring, internet connectivity, and communication arrangements, also fall under the work responsibility of the best office interior designers in Chennai.
What is the difference between fit out and renovation?
When you hire professionals for corporate office interior designs, they will ask you an essential question- whether you want an office fit out or renovation. Hence it is important to understand the difference between them. While fit outs and renovations are closely related and mostly interchangeably used, they have different purposes and procedures involved.
In order to understand them better, let’s take the example of an office fit out.
What is meant by office fit out?
An office fit out involves corporate office interior designs taking in an empty space and then transforming it into a usable office space which will include putting up various structural features namely heating/cooling, plumbing, ventilation, door and window fittings.
What is meant by office renovation?
When it comes to office renovations, it is more about the interior designing aspect where different features are added to make the space look more professional. Renovation is more about revamping the space and paying attention to the aesthetics like adding a touch of paint, better and improved furniture, and adding some decor items. In most cases, office renovations take longer to complete in comparison to a fit-out.
What are the various types of fit outs?
Commercial fit outs can be divided into three broad categories-
- Category A
- Category B
- Shell-Core fit outs
For understanding what kind of fit out will serve your purpose the best, you must understand each category of fit outs.
Shell and core fit out
A shell and core fit out is the perfect choice when the framework of a building is already in place and just requires the fit out to be carried out. The building from the outside will look like it is completed, but it will be missing many essential components namely electricity supply, interior walls, a cooling system, and lighting.
Category A fit out
Typically a Category A fit out is required in cases where a commercial space is made ready for being rented out. This unit of commercial space has some of the basic utilities such as plumbing fixtures and electrical wiring installed.
Here are some installations that would be required in a Category A fit out:
- Washrooms
- Fire protection systems
- Cooling system
- Grid ceiling
- Raised access flooring
- Electrical outlets
In a Category A fit out, the space in question is functional but needs some secondary features of a design that will make the space useful and fit for the intended use. Once Category A fit out a business moves in and in the next phase, a Category B fit out is implemented.
Category B Fit Out
Under the Category B Fit Out, the process takes into consideration of the needs of the business and its image. All the features and facilities that were lacking in the Category A fit out is installed and completed. The Category B fit out can also be regarded as the fit out phase where aesthetic designs are implemented so that the relevance of the space increases in terms of its business.
At this phase, additions like window treatment, furniture, installation of lights, some floor work, installation of partitions, painting and branding are carried out. The inspiration for this phase of fit out should come from the brand’s culture, work ethics, size of the team and standard protocols. Professionals tap into their creative side and merge it with the style of business, whereby a strong and compelling brand image is created.
Some things to consider before kickstarting a fit-out project:
Any commercial fitting out project needs a lot of extensive planning as well as preparation. Hence, prior to starting any project, you need to consider a few important aspects:
Price estimates
Any interior designing company will provide you with a price estimate for the fit out project. Take your time to go through the quote and eliminate anything that seems to be additional expenses. Make sure the fit out quote covers the design brief, all technical plans, building assessment, project management, delivery of material and construction.
The design should reflect your brand
The new and completed office should reflect the colour and appearance of the brand, its culture, vision and values. The office space at the end of the fit out process should be an extension of the marketing and advertising materials so the client also receives a similar impression the moment they walk in.
Some additional aspects to note during a fit out process:
Legal compliance for the new space, smooth migration of the IT department and telecoms, and proper efficiency of the service system designs after the completion of the project.
To Conclude,
Office fit outs are a lengthy process that needs a lot of effective planning and hence you should always make sure to talk to professionals in order to make a final and informed decision.

