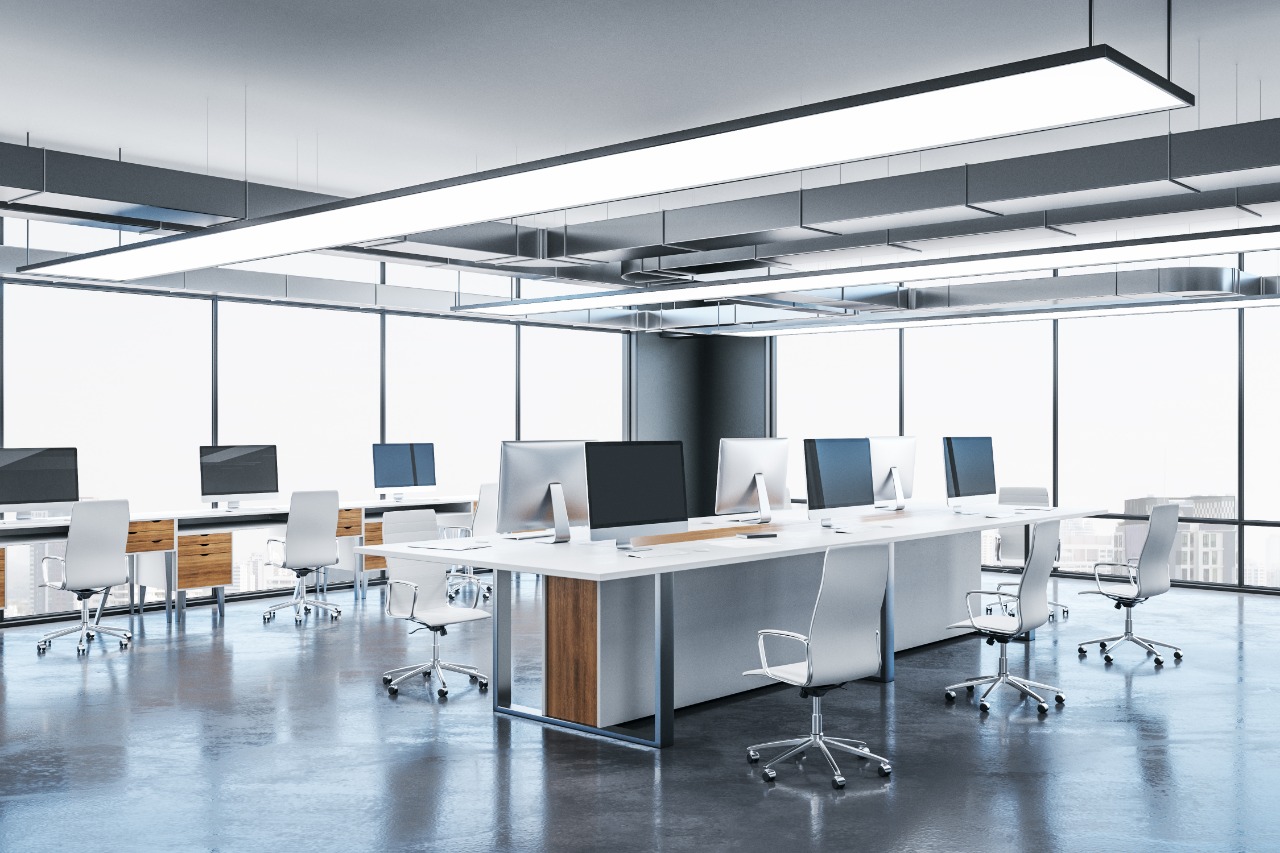Open-plan office space is a floor layout that enhances employee face-to-face cooperation. While most open-plan offices contain a private conference room for meetings, most working areas are open, with all employees desked in the same room. This modern office design style arose from the belief that co-working spaces improve the potential to support invention and creativity while also assisting with networking.
While open-plan workplaces appear to have no consistent design, some of the top interior designers in Chennai are deliberately designed to encourage collaboration while keeping some privacy and allotted working spaces. However, privacy is frequently kept to a minimum in an open plan workplace, with low cubicles or walls separating certain working areas. The main idea or purpose is to encourage communication and prevent individuals from isolating themselves in their environment, where collaboration is impossible.
Office interior designer companies designed cubicles that have effectively been made irrelevant in favour of a more collaborative and creatively stimulating working environment. Open-plan office layouts are often used in co-working spaces to promote productivity, flexibility, and networking possibilities. When it comes to their workstation, everyone has different tastes. Some individuals like to work in a dynamic and active workplace where cooperation is encouraged, while others may prefer to work in a calmer, secluded setting. Top office interior designs can make you productive in an open plan workplace if you like working in the following areas:
- Working in a fast-paced setting
- Are you eager to network with coworkers and thrive on socializing?
- Are you eager to exchange ideas and form bonds?
- Would you like to be a part of a culture or community?
The benefits of creativity and cooperation are two of the most significant advantages of an open-plan office given by top office interior designs. When employees collaborate, a hierarchy is eliminated, and people are included in critical decisions and initiatives. Bringing individuals together promotes faster learning, improved communication, and more ideas. Because most organizations rely on brainstorming for new ideas and concepts, having all employees in one location may help these ideas flow more quickly.
Open-plan offices are also helpful for organizations since they are less expensive. An open workplace saves money on construction, utilities, and office equipment. Having a common area allows all employees to use office equipment and supplies such as printers and stationery. Furthermore, the open-plan format develops this sense of belonging and belonging to a team, resulting in a workspace with no obstacles and enhanced personnel management.
Collaborations
Working in an open setting allows employees to speak more quickly. Even if you aren’t actively networking, engaging with like-minded colleagues and sharing your ideas will undoubtedly ignite creativity and boost the possibilities of cooperation initiatives.
Networking
This only applies to open workplaces with a co-working or hot desk policy. Sitting next to someone fresh helps develop new relationships and perhaps collaborative opportunities every day.
Calm atmosphere
The days of workplace cubicles with no light and little human connection are over. Having an open plan, communal workspace promotes morale and optimizes efficiency whether you work in a co-working or regular office environment.
Space
Top office interior designs aim to provide employees with more fantastic room and flexibility.
When comparing open plan vs. closed plan workplaces, open plan is the apparent visual winner.
Cubicles are cold and impersonal, and in today’s fast-paced environment, communication, cooperation, and happiness are at the forefront of workplace design. One of the primary reasons open-plan workplaces benefit staff retention and morale.
Every person is unique, and not all employees fit into the same mold. While open-plan environments and regular interaction may stimulate some, they can also weary and distract others. Here are some suggestions for making an open plan workplace work for all employees.
- One of the most common concerns about an open-plan workplace arrangement is noise. This is especially true when there are no walls between desks and employees are frequently conversing or screaming across desks to their coworkers.
- Several studies have found that excessive noise pollution in the workplace negatively influences productivity, diminishes attention, and raises stress. According to research, over half of all workers have difficulty concentrating, and the typical person loses 86 minutes each day due to distractions. The open office concept may be a nightmare for incredibly easily distracted employees.
- Employers might set up ‘silent rooms’ to remedy this, where employees can work in peace. There has been a rise in these quiet workplace areas, with corporations offering soundproof staff offices or even small cubicles to work in harmony. Another method for dealing with noise in an open-plan workplace is to supply staff with noise-cancelling headphones. Offices can give headphones to each employee at their workstation and software or app for employees to download and listen to calming music or meditations while working. Ambient noise is another viable option, with many businesses now incorporating green spaces with water elements to create peaceful background sounds. And, believe it or not, sound-absorbing office furniture is available for purchase. These include office seats, lounge chairs, sofas, wall dividers, and file cabinets that alter the acoustics of an office by filtering out the sound.
Conclusion
The open-plan workplace has several benefits and drawbacks. While open-plan layouts can improve communication, facilitate idea sharing, and inspire cooperation, they can also be a distraction for certain employees. This is where creative, well-thought-out workplace design comes into play so that an open-plan concept can also accommodate employees who want additional seclusion. Businesses may quickly balance an open plan and a closed office layout by incorporating furniture such as tables, chairs, and lighting to establish designated rooms or zones and vegetation for atmosphere and fostering office etiquette.

